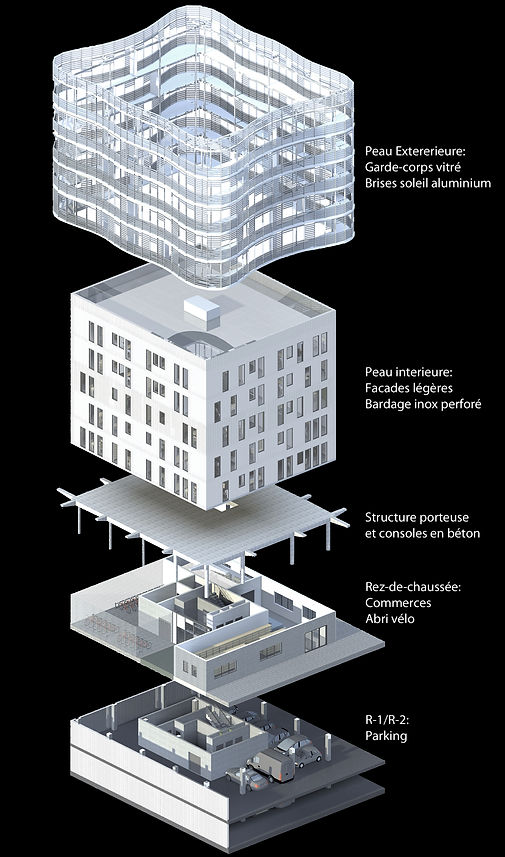
Pierre Buhannic
Architect

The Bois du Temple sheds its skin
The Bois du Temple neighborhood is located next to the border between Clichy-sous-bois and Montfermeil, it is part of an residential project zone built in the 60's that spans over parts of the two towns. On its west side is an enormous suburban zone that creates a huge contrast between the two parts of the city; one comprised of highrises and the other of individual houses. This housing project suffers from the isolation induced by its high buildings and its surrounding parking lot which isolate it from the rest of the city. Even the paved streets don't penetrate this fortress which increases this phenomenon even more. All these inconveniences result in an inhabited yet abandoned field where depression and indifference rule. The project's ambition is to connect the Bois du Temple with its surroundings. First by moving the parking lot in a more convenient and hidden space in order to create a real park for the inhabitants and secondly by creating a new street going through the project to encourage passerbies to go across. The existing buildings containing single orientation apartments and with the largest drop shadows are also torn down to open the neighborhood even more. The project's challenge is reinventing a more sustainable type of building that's better adapted to its inhabitants needs.
The Bois du Temple project was built in 1971 by Jean Ginsberg, its was refurbished in 1988 and has been slowly deteriorating ever since. The urban project aims at restructuring the parking lot and connecting the existing streets through the heart of the neighborhood to integrate it in the city. The project in its built form is comprised of three social housing buildings, each placed over two stories of parking lots. These dwellings provide an answer to several problems in the current buildings identified by consulting the inhabitants but uses some of the existing architectural vocabulary (building footprint, radical orientation, corner to corner placement). The buildings are comprised of an inner structure (concrete columns and slabs) and an outer skin (steel beams and columns). This system allows for great flexibility in the building's evolution (in form and in function) aswell as bypassing the use of thermal bridge breakers which are very expensive and hard to instal correctly. All the apartments have a balcony and two orientations except for the studios. They all comply with the current thermal and handicaped regulations, the window placement being optimised according to the orientation. The outer skin is comprised of adjustable aluminum brise-soleils that create shade in the summer and communicate the use every inhabitant makes of his own blacony to the outside.



 Location |  Meeting the inhabitants |  Ground plan |
|---|---|---|
 Cross section before/after |  Floor plans |  Apartments |
 View from the park |  View from the ground floor |  Balcony |
 facades.jpg |


